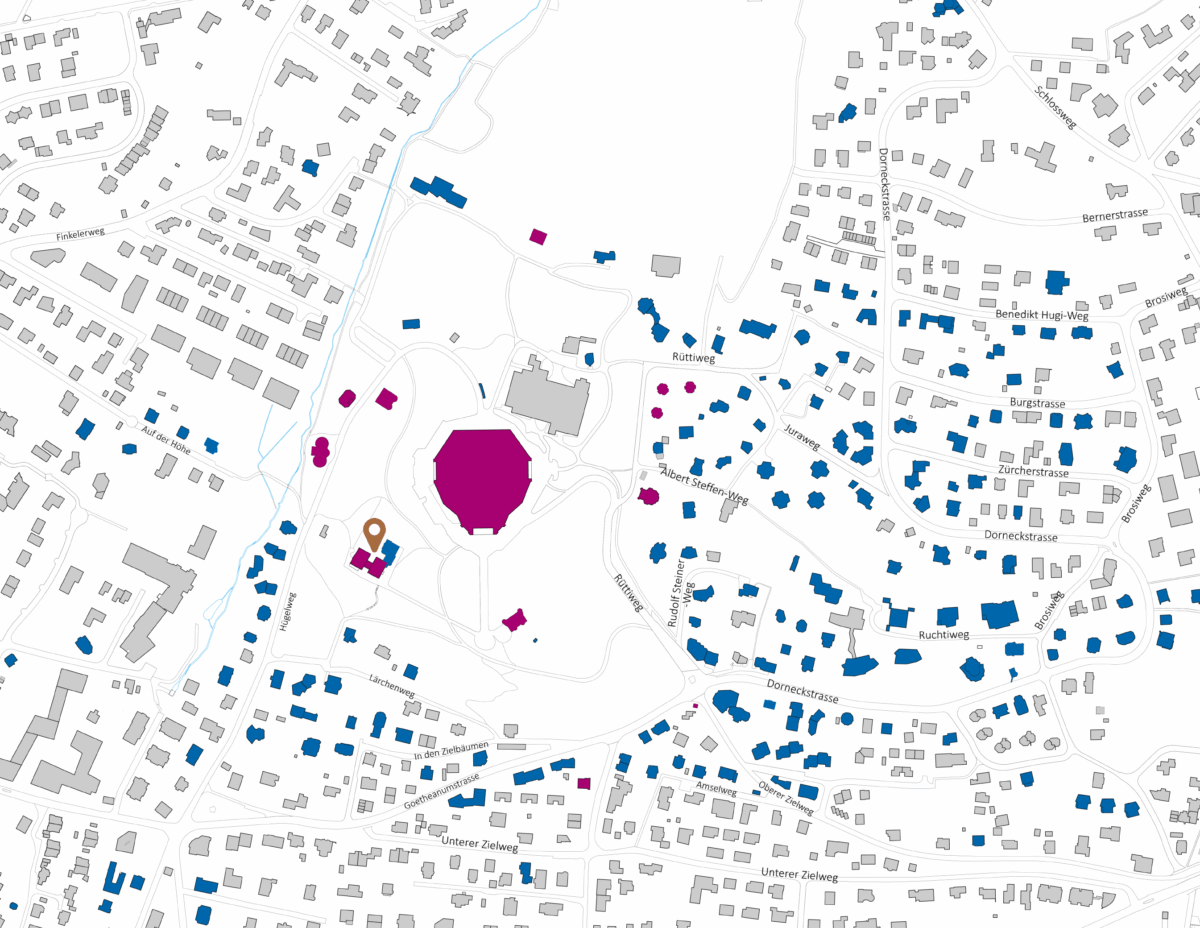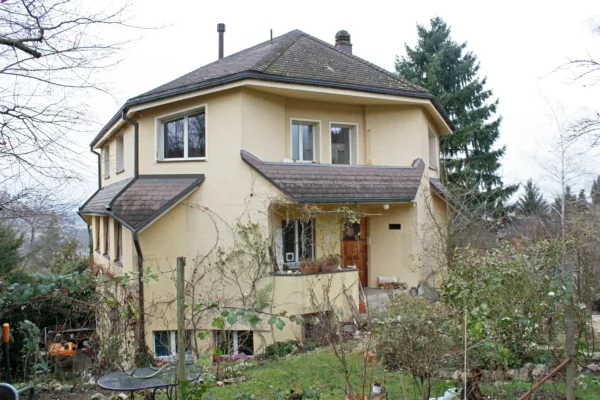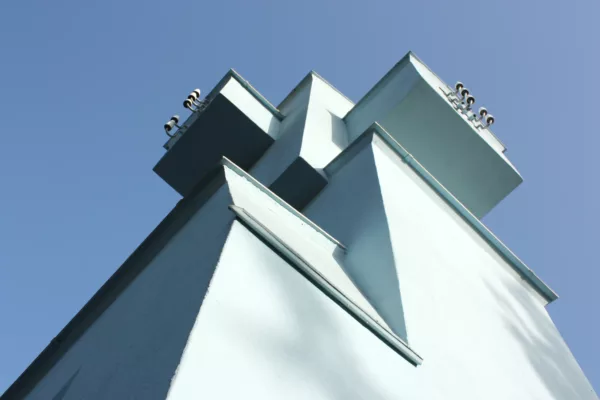Rudolf Steiner slag heap
Hügelweg 35
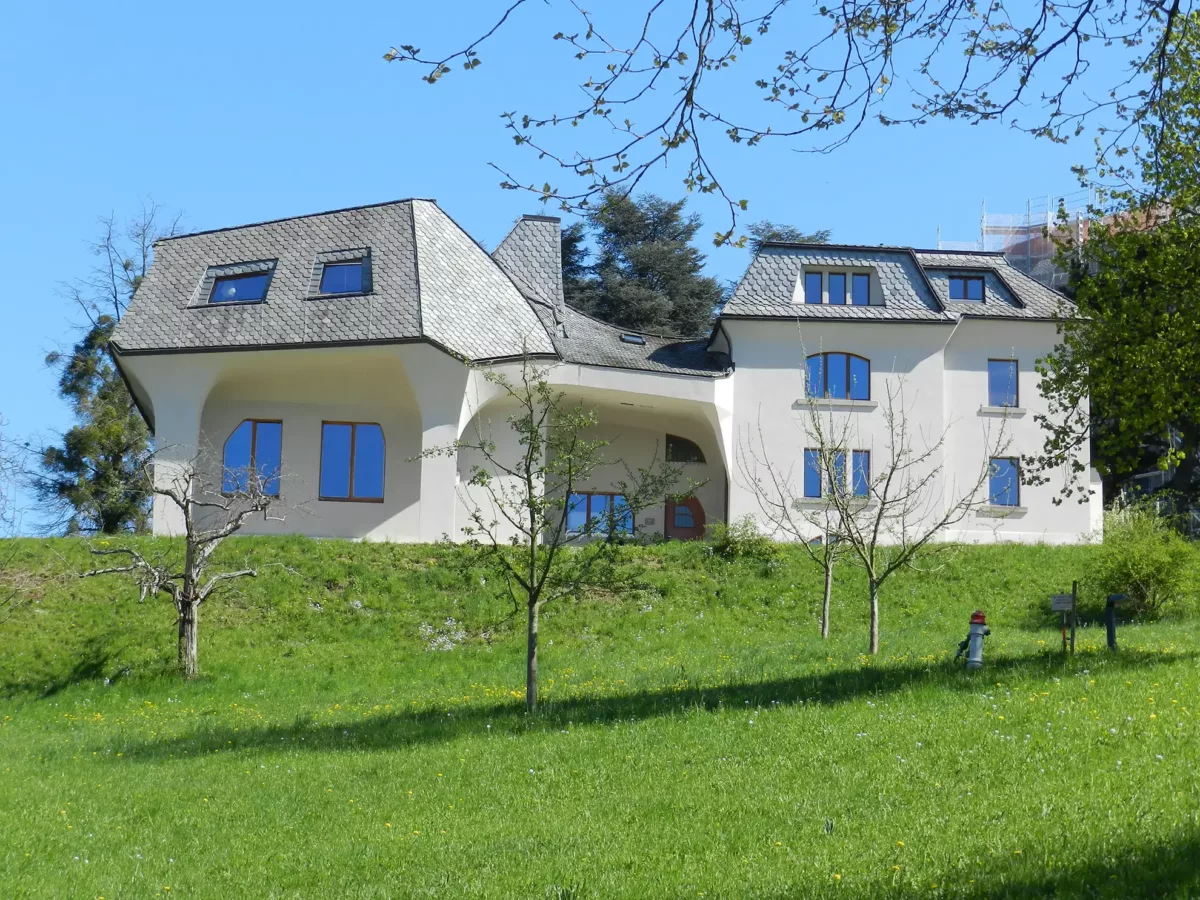
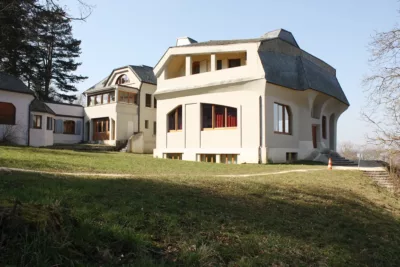
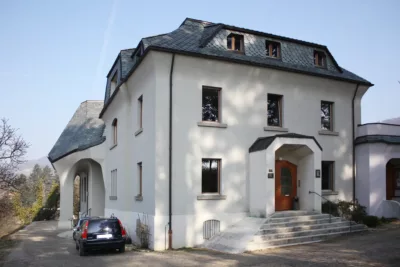
Conversion: House Brodbeck 1923 and 1935
Use: Residential house
Architects: Rudolf Steiner and Ernst Aisenpreis
Extension: Eurythmeum 1924, studio, designed by Rudolf Steiner, built by the Goetheanum building office
East hall extension: 1935, studio and living quarters, Ernst Aisenpreis, built by the Goetheanum building office
Client: General Anthroposophical Society
At the heart of the Rudolf Steiner Halde is the former Brodbeck House, a country house from the end of the 19th century. Rudolf Steiner stayed here with the Grosheintz family in the fall of 1912 after a lecture cycle in Basel and thus came into contact with the future site of the Goetheanum for the first time.
With the construction of the Goetheanum and its early adjoining buildings, the historicist-style building, prominently situated above a steep slope to the northwest, increasingly became a disruptive element in the overall work of art on the Dornach hill. In 1923/24, a rehearsal hall for eurythmy was finally added to the north according to designs by Rudolf Steiner, a new portal was added to the south and a porch extension was added to the east.
The shape and material of the eurythmy annex anticipates the second Goetheanum, which is still in the planning stage. Albert Baravalle called it “The daughter who was born before the mother.”
In 1935, the eastern extension with the Felicitas puppet theater was built and the roof of the former Brodbeck House was adapted to the geometry of the Eurythmeum.
The outside stairs of the Rudolf Steiner-Halde in particular offer exciting opportunities to experience forms and movements when looking at and walking on them.
Pictures: © Jolanthe Kugler
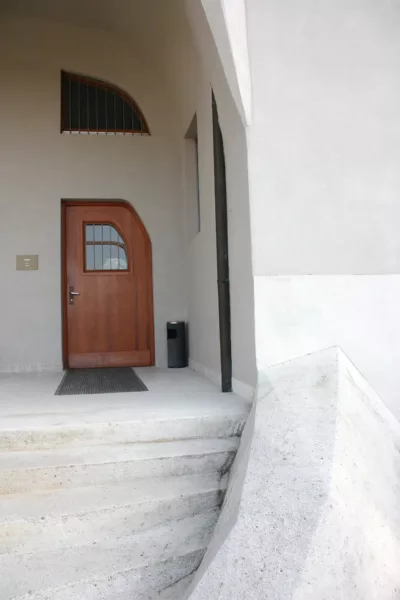
Location
