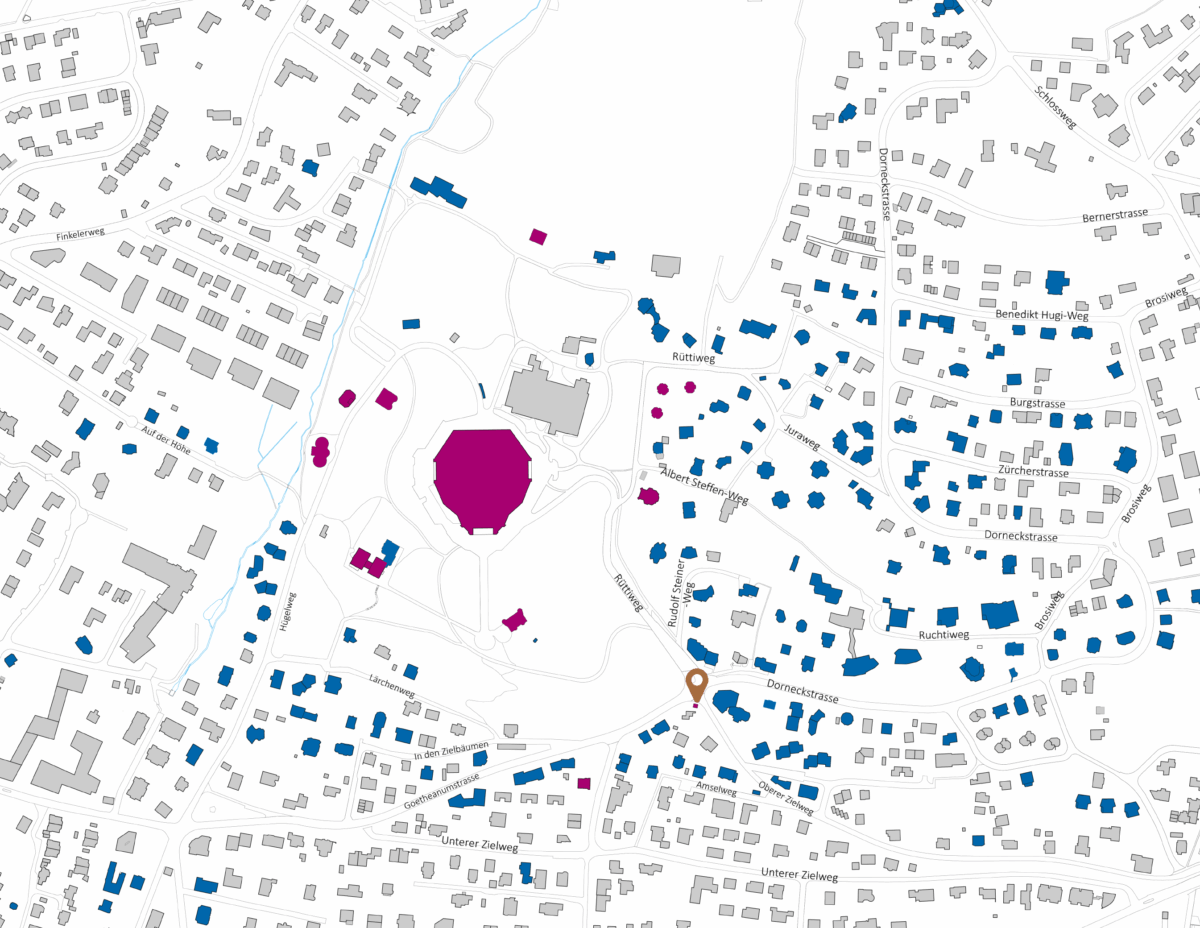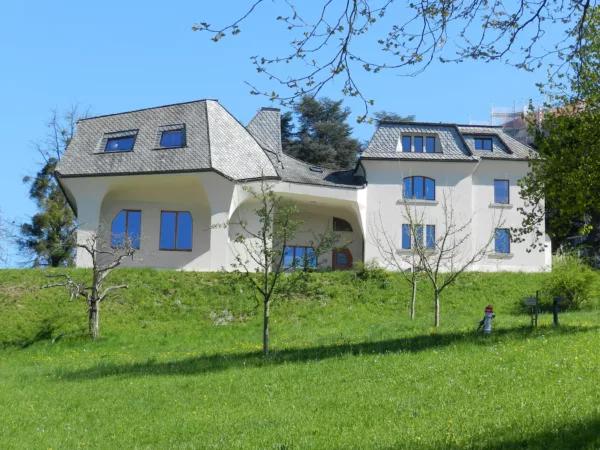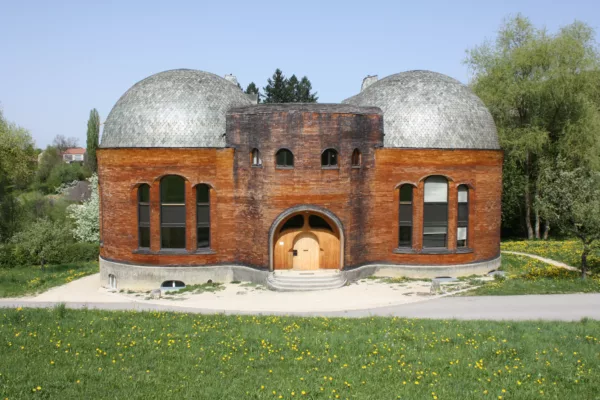Transformer house
Oberer Zielweg 21
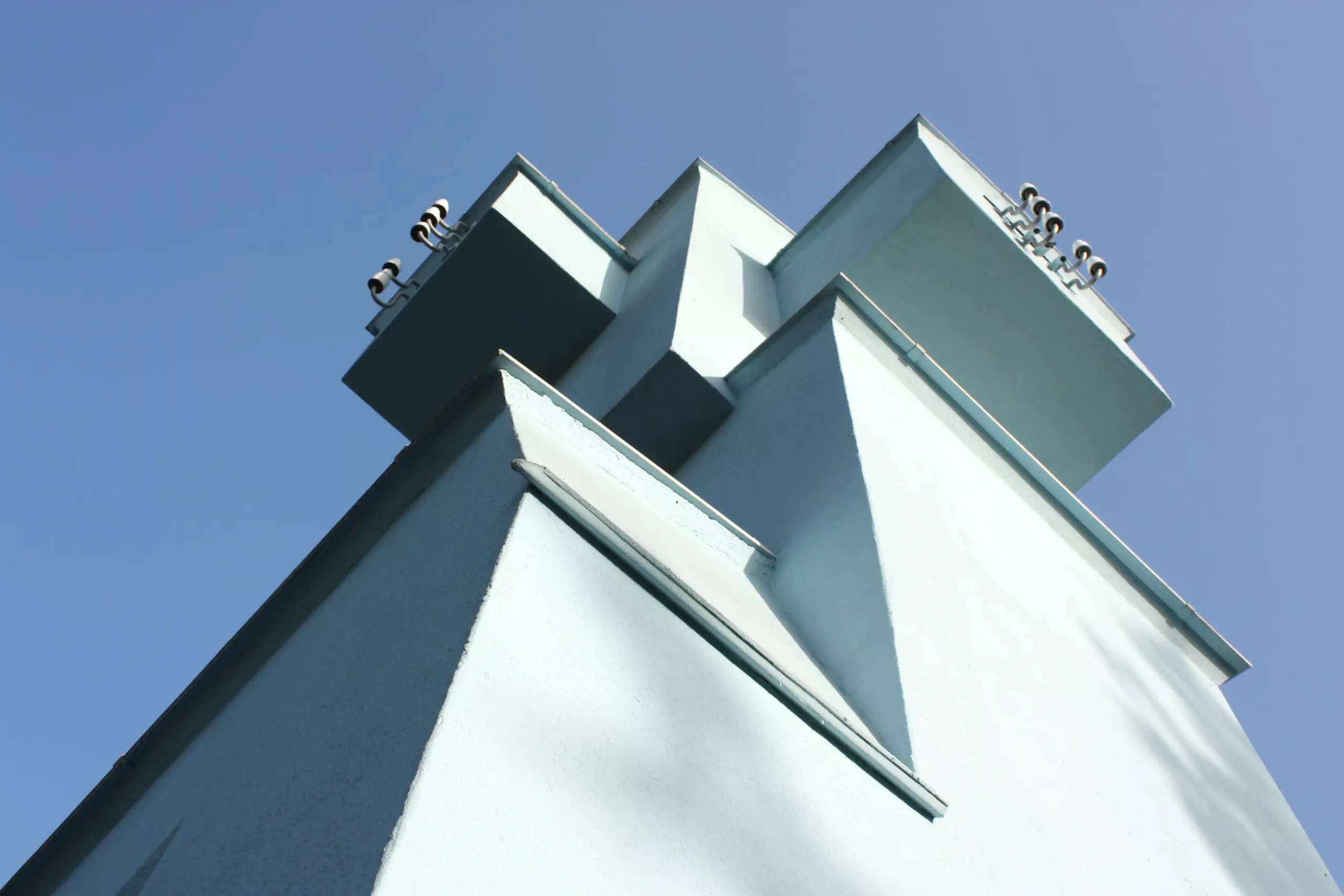
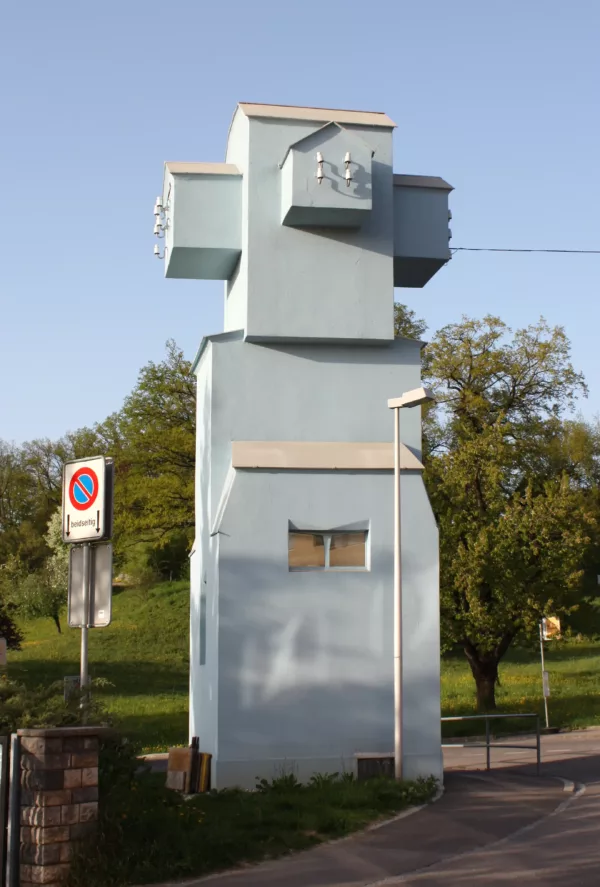
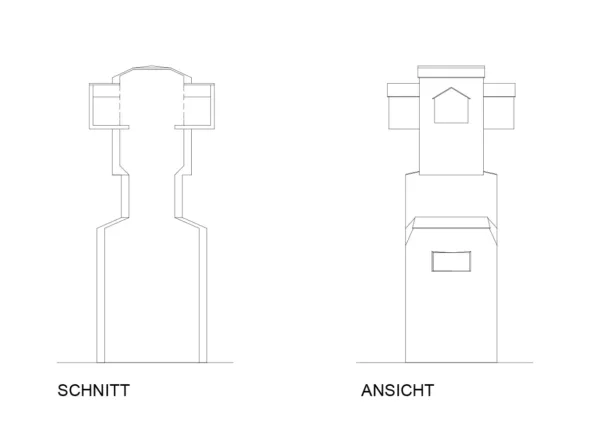
Built: 1921
Use: Transformer house
Architects: Rudolf Steiner (design), Paul Bay (execution)
Client: General Anthroposophical Society
In 1921, the local electricity company demanded the construction of a transformer station for the growing settlement on the hill. The prominent location at a crossroads to the south-west below the Goetheanum spoke against a “rural” realization typical of the time. At the request of Paul Bay (1891-1952), Rudolf Steiner sketched out his ideas, which were then elaborated by Helmut Lauer in the “Mutach & Bay building hut”.
At first glance, the transformer house has little to do with the organic shapes of the other buildings. However, it is a very clear representation of the physical processes involved in “transforming down” the electrical current: converting the high input voltage into the lower output voltage. This takes place in several stages, in the case of the transformer house from the large lower part of the building, via several intermediate components to the small house-shaped extensions, from which the power cables then led to the individual houses.
The small bevels on the windows do not show a loving leaning towards each other, but rather the separation and division that takes place in these technical processes. – So the principle of the transformer house is also to show what is happening.
Pictures: © Jolanthe Kugler
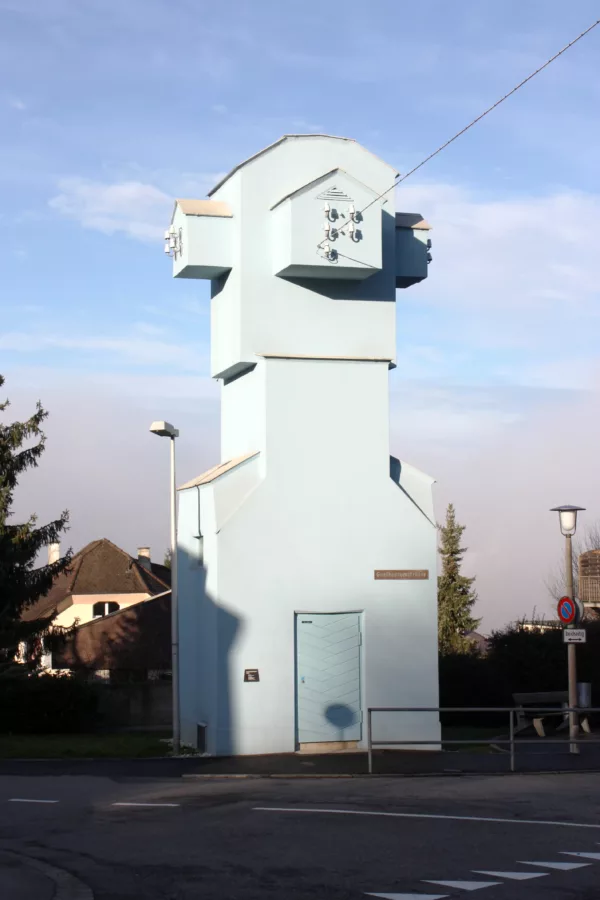
Location
